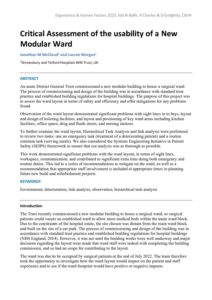| Document | Author Jonathan M McCloud & Lauren Morgan |
| Abstract An acute District General Trust commissioned a new modular building to house a surgical ward. The process of commissioning and design of the building was in accordance with standard trust practice and established building regulations for hospital buildings. The purpose of this project was to assess the ward layout in terms of safety and efficiency and offer mitigations for any problems found. Observation of the ward layout demonstrated significant problems with sight lines in to bays, layout and design of toileting facilities, and layout and positioning of key ward areas including kitchen facilities, office space, drug and fluids stores, and nursing stations. To further examine the ward layout, Hierarchical Task Analysis and link analysis were performed to review two tasks: one an emergency task (treatment of a deteriorating patient) and a routine common task (serving meals). We also considered the Systems Engineering Initiative in Patient Safety (SEIPS) framework to ensure that our analysis was as thorough as possible. This work demonstrated significant problems with the ward layout, in terms of sight lines, workspace, communication, and contributed to significant extra time doing both emergency and routine duties. This led to a series of recommendations to mitigate on the ward, as well as a recommendation that appropriate staff involvement is included at appropriate times in planning future new build and refurbishment projects. |

